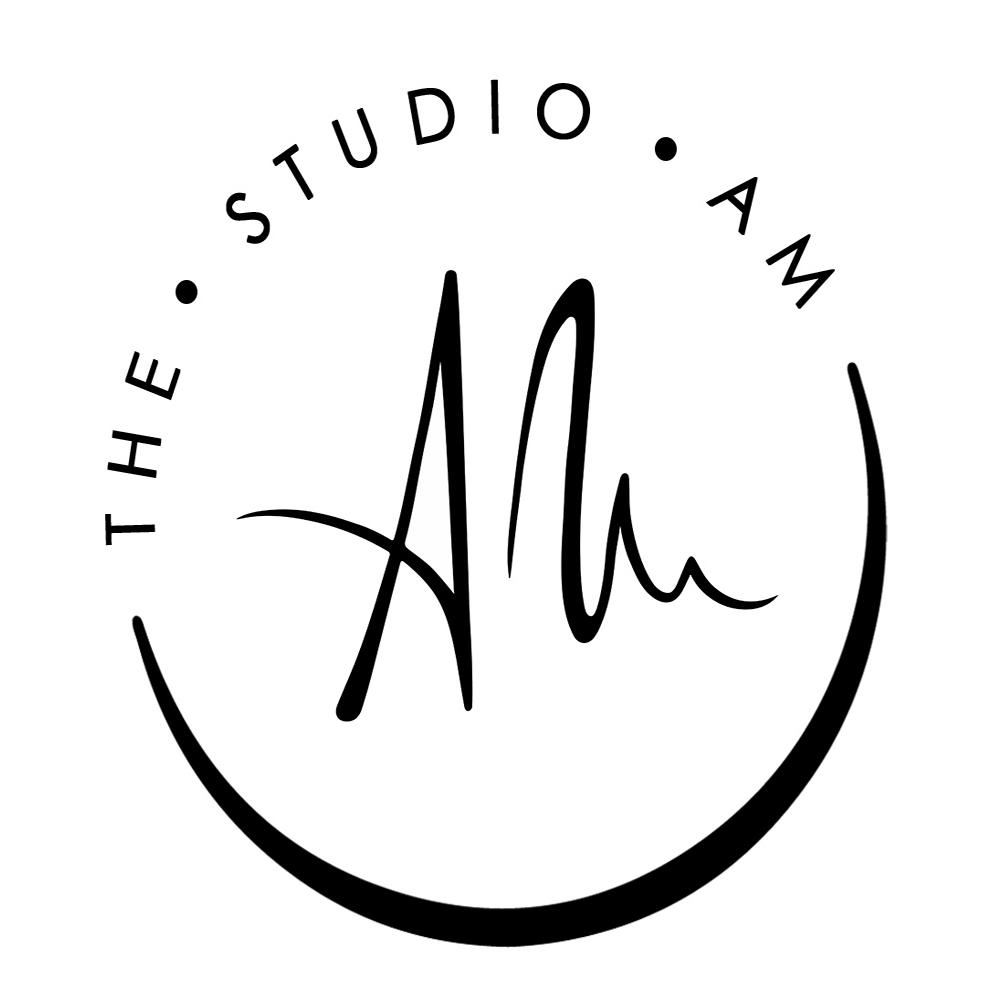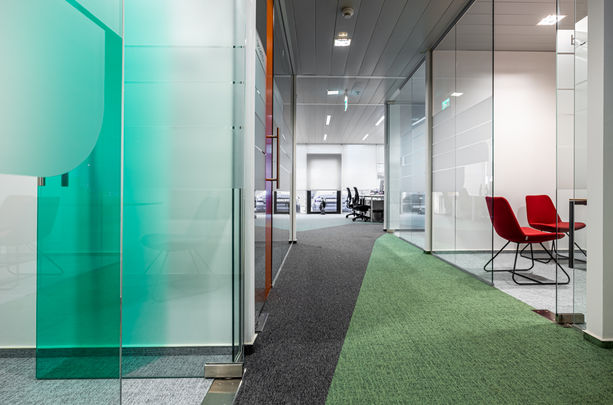top of page
ggdrgdr
SEZAMO HQ
Location: Hermes Bussines Campus, ground floor
Surface: approx. 600 sqm
Deliverables: space planning, modeling & rendering, custom furniture design
A growing company needs a dynamic workplace. Using the existing partitioning systems and applying vibrant finishes created a fresh vibe, exactly what SEZAMO offers to its users.
Done in collaboration with WEMAT GLOBAL.
Photo credits: Bogdan Mosorescu
MICHELIN HQ R&G
Location: Global City Business Park - 2nd, 3rd floor
Surface: approx. 150 sqm
Deliverables: space planning, modeling & rendering, custom furniture design, execution details
Office spaces that host hundreds of users often need spaces in which sed users can take a short break and recharge their batteries. Such as the case of Michelin HQ where we designed and implemented a relaxation room for each of the client's floors. Both spaces are isolated from corporate design to ensure a place of rest while also using Michelin`s signature colors and brand elements.
Done in collaboration with WEMAT GLOBAL
ggdrgdr
OG 389 HOME
Location: Giurgiu County
Surface: approx. 120 sqm
Deliverables: full architectural design & execution details
Exquisitely designed, this two-story, single-family home embraces a modern style with clean lines, a neutral color palette, and strategic pops of color. The open-concept first floor features a stylish living room, dining area, and a bold, functional kitchen. Upstairs, the bedrooms are designed as serene retreats with soft tones and elegant furnishings. The bathrooms offer a luxurious, spa-like experience with natural textures and sleek fixtures. Overall, the design blends contemporary sophistication with warmth and comfort, creating an inviting and functional home.
ggdrgdr
CONSTRUCT HUB
Location: UTCB - 1st floor
Surface: approx. 400 sqm
Deliverables: full architectural design & execution details
Construct Hub is a complex interior conversion project, with the aim of creating a dynamic work and collaboration space for one of the largest associations in Bucharest. The proposed solution answered the needs of the initiators by adapting to different usage scenarios and a high user capacity. For a greater correlation with the student’s identity, an industrial design theme was selected. Through the harmonious melding between forms, light, and materials specific to the theme, the design has a modern and welcoming character toward its users.
dwsefaweef
ggdrgdr
CUSTOM WALLPAPER
An interior decor product stands out through customization, high-end production, best-in-class specifications, and amazing visual design. The principle of repetitive wallpaper is replaced by singularity, through a different approach and standard size, while also being scalable for different formats. The created models were inspired by nature, combining organic and abstract themes with the effects of the passage of time.
Done in collaboration with L.C. 43 Studio
Featured in ARTBOX.PROJECT ZÜRICH 1.0 at Swiss Art Expo 2019, Switzerland
bottom of page









































